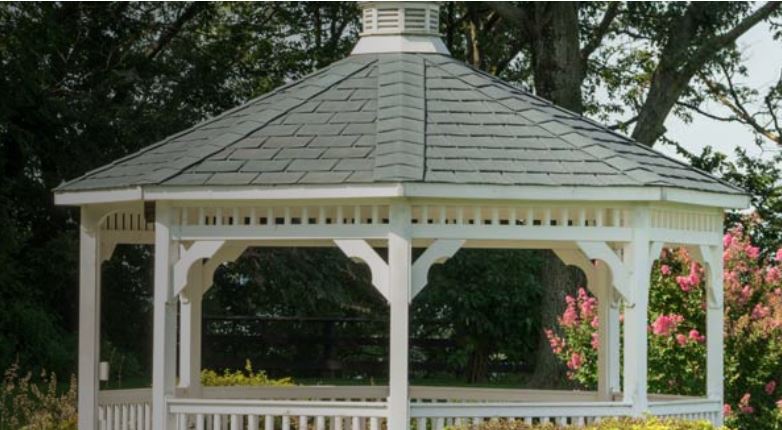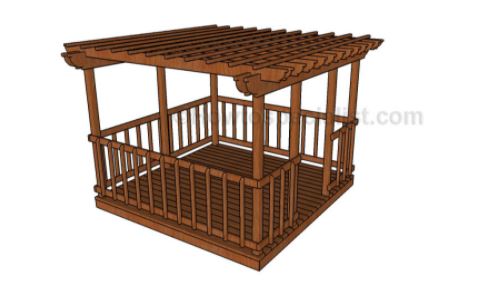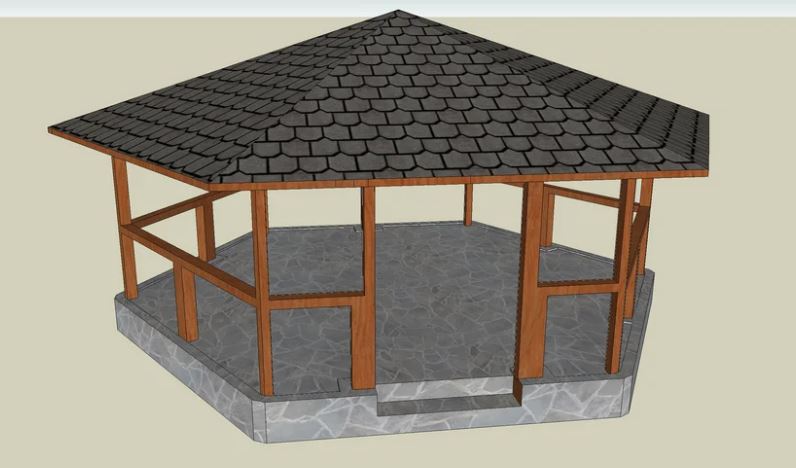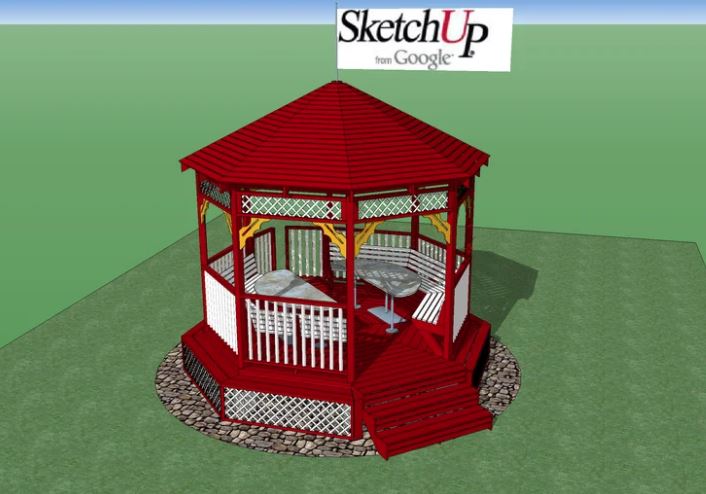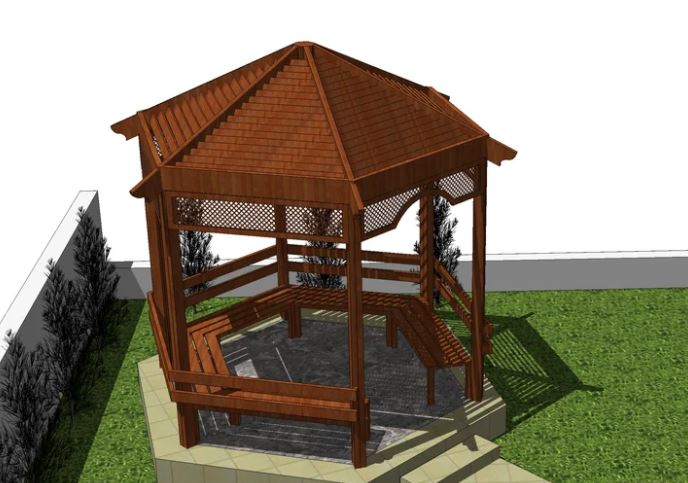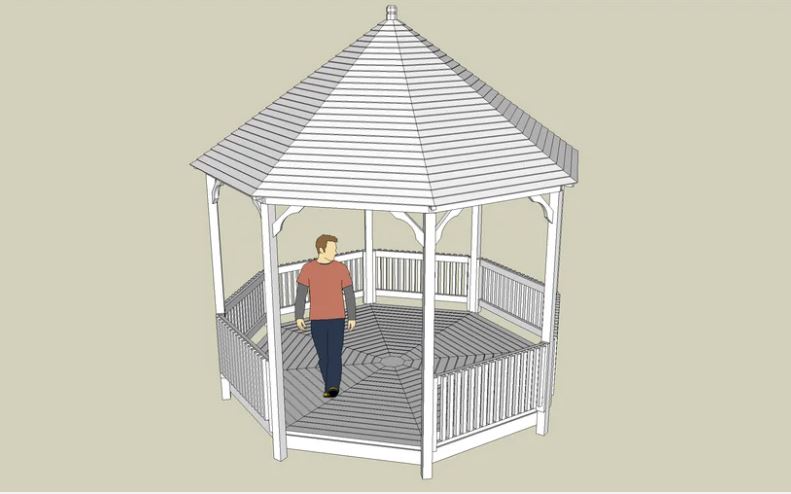A gazebo is a term used to refer to a hexagonal-shaped structure, roofed, in most cases open on all sides or on one side to give access to its interior. Gazebos are usually found in public places such as squares, parks, and gardens, although there are also homes that have this structure in the backyard.
Having a gazebo inside the home allows you to have space where you can feel relaxed and at tranquility, while you enjoy a good meal or drink, read a book or gather with friends and family to enjoy a Sunday afternoon.
There are a variety of models and designs of gazebos to build. In this post, we have brought for you a list of the best garden gazebo plans for you to choose the one that is to your liking and suits your carpentry skills.
Gazebo royal plans
The gazebo is a structure in which you can have the opportunity to carry out activities such as eating, sleeping, working, meeting with friends or family to chat, and have a good time. There are different types of gazebos. This time we have brought for you the carpentry plans of a gazebo inspired by the traditional structures that can be found in Bali (Indonesia).
This gazebo is presented as an open and roofed pavilion, built on a raised floor, known as a bale. The gazebo proposed in these carpentry plans has been designed in such a way that you can appreciate the characteristics in the structure typical of the region from where it has been inspired, such as the wide eaves and the raised floor at the height of a bench.
Also, in these gazebo plans, you can see the inclusion of a hidden compartment in the boards that make up the floor of the structure, with enough space to store food or drinks. To access these woodworking plans, click HERE
Simple gazebo plans
Do you want to build a simple square gazebo with a pergola roof? If so, then don’t miss the opportunity to take advantage of the gazebo plans that we offer in this section.
In these woodworking plans, you will find a detailed description of the whole process to build this structure. You will also have images that will serve as a complement to the information provided in which you can better appreciate how to assemble each of the segments that make up the structure of this gazebo.
Once you have followed the steps correctly, you will get a gazebo that will not only serve as a space to hold meetings with friends or family but also as a structure that will give more visual appeal to your garden. To access these woodworking plans, click HERE.
Outdoor Pavilion plans
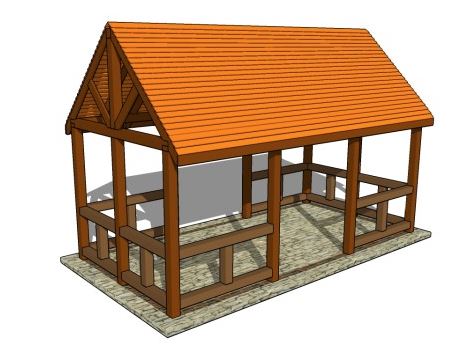
If you are thinking of using the space available in your backyard to build a rectangular pavilion but you don’t have a specific design in mind, the outdoor pavilion plans we offer in this section will probably be useful for you.
In these carpentry plans, you will find the information you need to carry out this project: from the list of materials you will need, to the measurements and the cuts you will have to make in the wood to obtain each of the segments that will give shape to the pavilion.
When choosing the materials, you will use for the construction of this pavilion, it is recommended that these are of good quality.
Also, be sure to keep the segments properly aligned at each end. Other recommendations that will help you throughout the process of building this pavilion will be to add waterproof glue to the joints to help further strengthen the structure, use wood filler to fill in the gaps, and sandpaper to smooth the surface. To access these woodworking plans, click HERE.
3D hexagonal gazebo plans
In these hexagonal gazebo plans, you will find detailed information that will guide you in a clear way on the steps to build this structure.
Also, in these woodworking plans, you will find 3D images that will give you a clearer notion about the measures and the cuts you will have to make to obtain the different parts that will give shape to the gazebo structure.
In addition, the images will show you the way in which you will have to carry out the assembly of each of the segments that make up the gazebo. It should be noted that you must register on the page to get access to the plans and have the Sketchup program to open the file. To access these woodworking plans, click HERE.
3D Sketchup gazebo plans
In these outdoor gazebo plans, you will find a detailed description of the steps to achieve the construction of this structure. If you want to take advantage of that space you have in your backyard and create a structure that further enhances the look of your garden, this gazebo will be the ideal choice.
Also, with these woodworking plans, you can have the opportunity to build a structure where you can sit and enjoy a nice meal outdoors, either alone or with your friends and family.
Through the 3D images that offer these carpentry plans, you will have a clear view of each of the stages that make up the construction process of this gazebo. With these images, you will be able to know what are the measures that will have each of the segments that will shape the structure, as well as its subsequent assembly.
It should be noted that you must register on the page to get access to the plans and have the Sketchup program to open the file. To access these woodworking plans, click HERE
3D hexagonal gazebo plans
Another gazebo plan in 3D version with which you can have the opportunity to apply your skills with wood to carry out the construction of this structure in the backyard of your house.
In these woodworking plans, you will find a detailed description of all the steps you need to follow to build a hexagonal gazebo with seats that you can use to rest, read a book or just sit and enjoy the sunny weather while you contemplate the plants in your garden.
The images in these plans will allow you to better understand how each segment of this gazebo will be assembled.
It should be noted that you must register on the page to access the plans and have the Sketchup program to open the file. To access these carpentry plans, click HERE
3D octagonal gazebo plans
In this octagonal gazebo model, you will notice that it is a simple structure that you can have the opportunity to build through the woodworking plans that we offer in this section.
In these 3D gazebo plans, you will find images that will guide you in detail through each of the construction stages of this structure.
Thus, with the help of these images, you will be able to know the exact measurements you will have to make to obtain each one of the parts that will form the structure of the gazebo, as well as the way in which they will have to be assembled.
It should be noted that you must register on the page to get access to the plans and have the Sketchup program to open the file. To access these carpentry plans, click HERE
